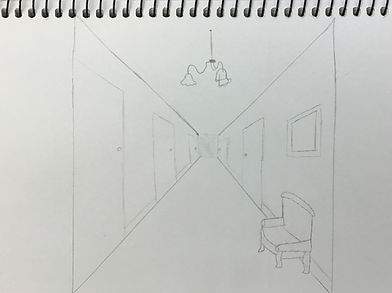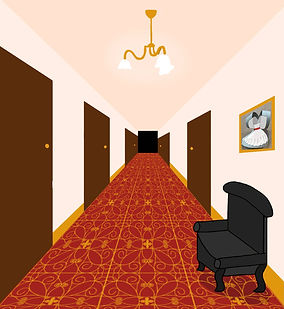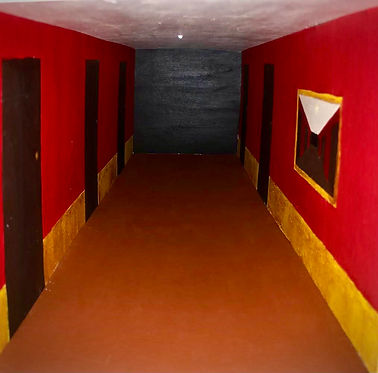
Hotel Sculpture
Traditional Media
The initial paper sketches for my project (figure 1) consisted of hallways with many doors on either side. I wanted to take my favorite idea, which was of a hotel, since I knew I would be most proud of the concept. I began playing with perspective in order to show that the hallway continued on into the distance. My experience with drafting in engineering helped, since I knew how to utilize vanishing points and 3D concepts to convey dimension.


Digital Media
Autodesk Sketchbook allowed me to test different color combinations. My first iteration used lighter colors, and gave a more spacious atmosphere to the hallway. The second one (figure 2) had a more ornate, comfortable atmosphere while still maintaining the emptiness of the hallway. I went with the second design to capture the feeling of a hospitable yet liminal hotel. Perspective was important when creating this sketch, and I became familiar with digital tools to help create the dimension I wanted.
Sculptural Media
My original intent for the sculpture (figure 3) was for it to be part of my process rather than a final piece. Along the way, my interest in making a detailed 3D sculpture led me down a different path. One problem that hindered my progress was sizing the boards correctly. Since I had to spend time fixing this issue, I didn't end up making the piece of furniture from my digital sketch. My addition of an interactive element through the LED lamp made me feel satisfied with my work. Through feedback from my peers, I was pleased that the theme of liminal spaces and the feeling of being trapped was effectively conveyed through my use of perspective and lighting.
